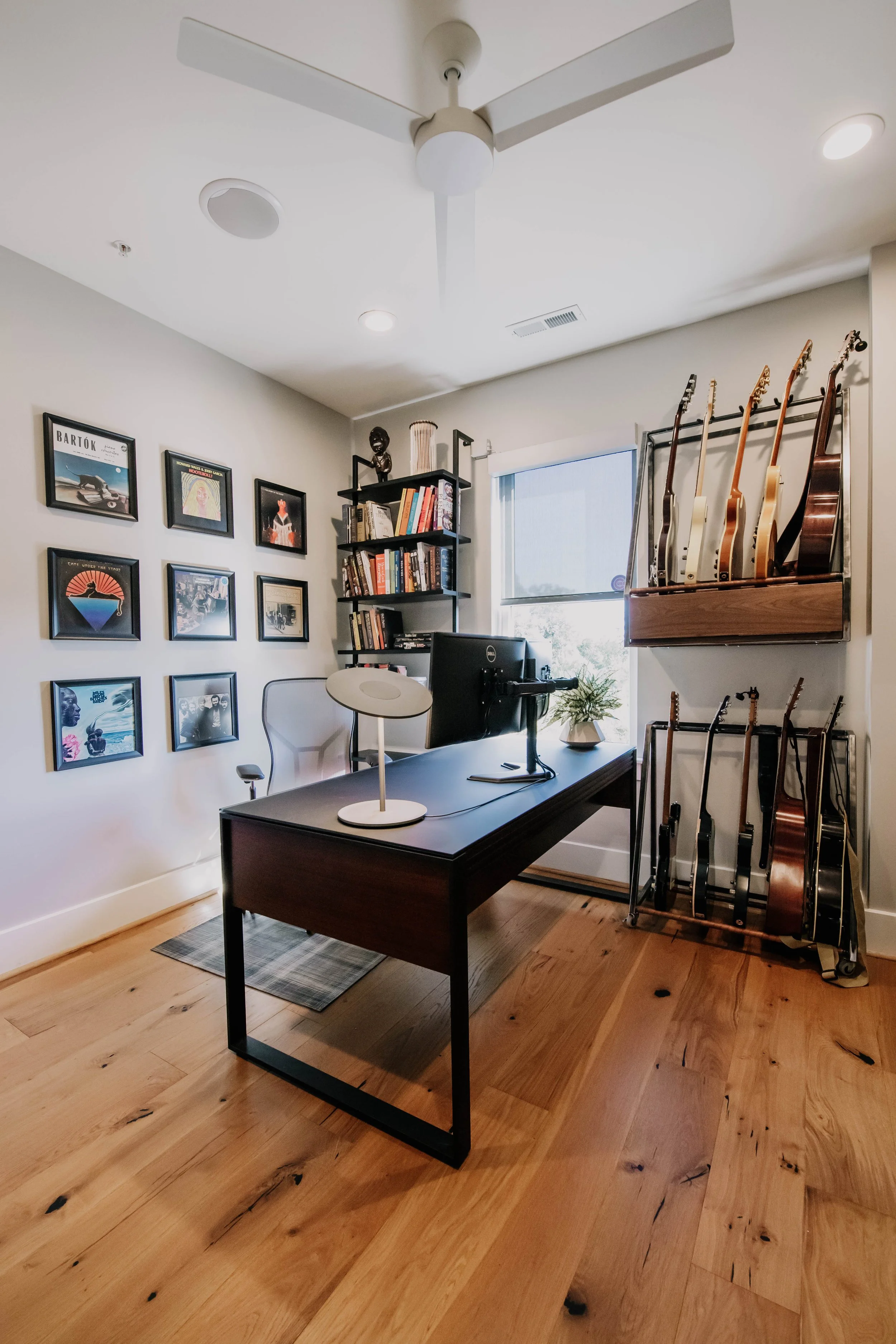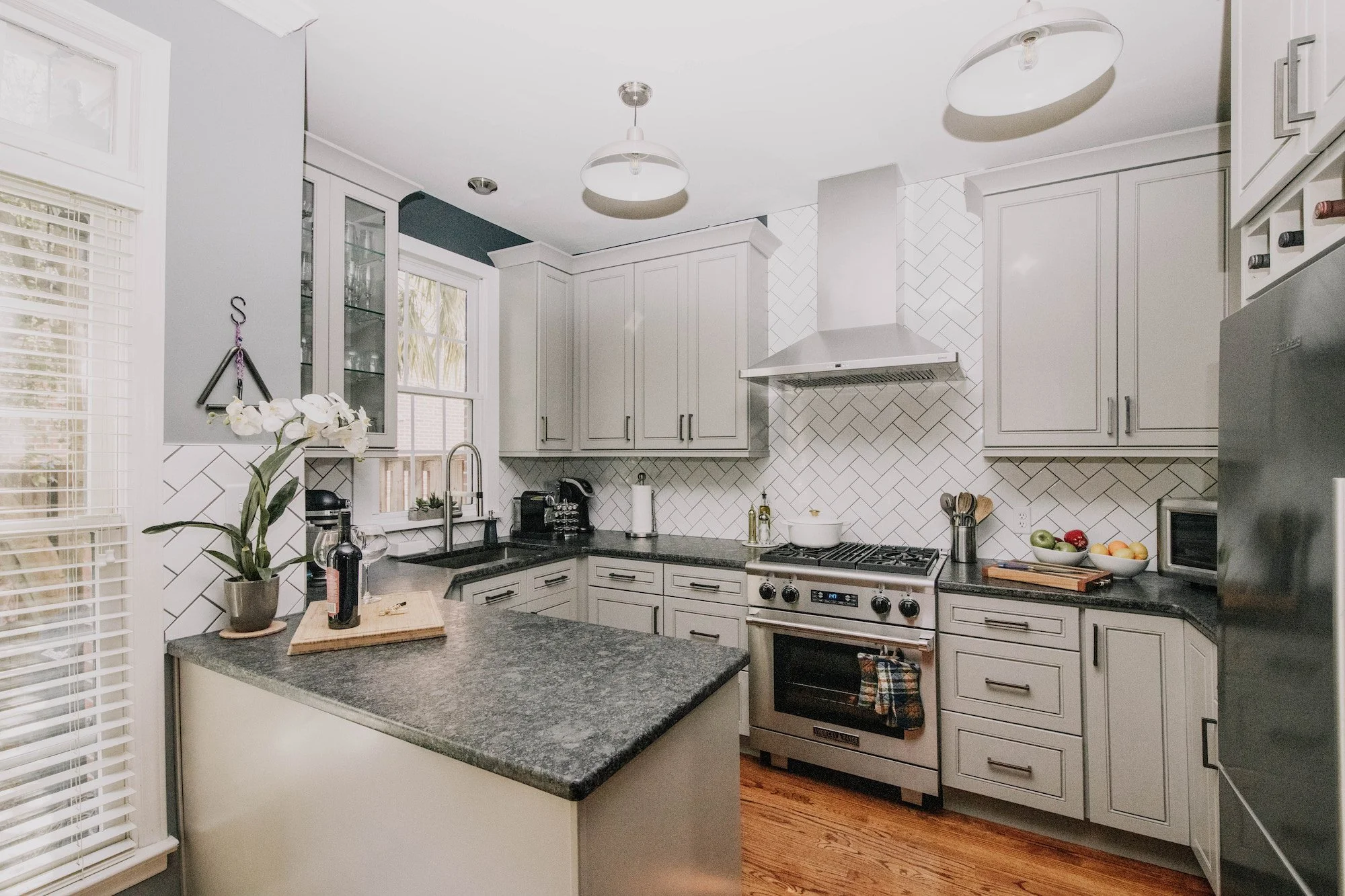How we build the good life.
We don’t think of ourselves as an agency, studio, or firm. We’re more like partners—here to simplify the process of turning your home into a space you love to live in. Less hammering the proverbial nails, more thinking outside the box.
Our Process
STEP 1
Initial Consultation
Your design consultant will meet with you at your home for a scheduled consultation to introduce our team, discuss your project goals, and review your space. This complimentary meeting allows us to answer any questions, gain a clear understanding of your vision, and establish initial budget expectations and timelines. Based on the scope of your project, your design consultant will provide an estimated design fee to begin the next steps.
STEP 2
Design & Planning Phase
Once you’re ready to proceed, your design team will collaborate to capture detailed measurements and photographs of your home. Together, they’ll create a design plan tailored to your lifestyle and needs. This phase combines creativity and precision, ensuring every detail is considered to achieve a custom solution that brings your vision to life.
STEP 3
Design Presentation & Construction Agreement
In your design presentation, you’ll see custom plans crafted to meet your specific goals. Floor plans, elevations, and digital renderings will allow you to visualize your transformed space, and a detailed cost analysis will give you a clear understanding of the proposed plan. Your design consultant will also present samples of materials selected for your project.
Based on your feedback, we’ll make any necessary revisions to ensure every detail aligns with your expectations. Once you’re confident and excited about the final plan, we’ll move forward with a construction agreement. This agreement covers the payment schedule, approved plans, and final budget.
STEP 4
Selections Phase
During the selections phase, you’ll work closely with your design team to finalize the materials, finishes, and design elements of your project. While you’re refining these details, our team will be managing orders and preparing documents to secure any required zoning approvals, HOA clearances, and permits.
STEP 5
Pre-Construction Meeting
Before construction begins, we’ll hold a pre-construction meeting with you, your design team, and your project manager. This meeting is essential for reviewing final plans, discussing key details, and ensuring everyone is aligned on the project’s vision and timeline. It is an opportunity to address any last questions and confirm that every team member is ready to bring your design to life smoothly and efficiently.
STEP 6
Construction Phase
With all selections made, materials ordered, and permits in place, we’re ready to begin construction. Throughout the construction phase, your design consultant and project manager will be there to oversee the work, answer questions, and ensure the project stays on track from start to finish. From your JobTread portal, you’ll have consistent communication with messaging, pictures, and scheduling insights.
Contact Us
The first step with a home revision (everything from design to full-on renovation) is to have a talk with the team. Just fill out the form, and we’ll get in touch.
FAQs
-
A design-build company combines design and construction services under one roof, creating a seamless process from concept to completion. This approach improves communication, reduces the chances of misunderstandings, and helps ensure the design vision stays intact during construction. By working with a single team, you save time, streamline decision-making, and have one dedicated point of contact.
-
Start dates depend on the scope of your project, current scheduling, and factors like permits and material availability. We’ll work with you to develop a realistic timeline during the planning phase, and our pre-construction process is designed to help keep the project on schedule.
-
Project timelines vary based on factors like size, complexity, and whether permits are needed. We’ll provide an estimated timeline once we have a clear understanding of your project. Our team will keep you informed throughout, so you’ll always know the status of your project and the next steps.
-
In many cases, yes, although this depends on the scale and nature of the remodel. We prioritize minimizing disruptions to your daily life, and we’ll work with you to create a plan that suits your needs. For larger renovations, some clients choose to relocate temporarily for comfort.
-
We establish a realistic budget early in the design phase and provide a detailed cost estimate based on your design choices. Throughout the project, we carefully manage costs to stay within budget, and any adjustments are discussed with you before proceeding.
-
We’ll guide you through the selection process with support from our design team. Your designer will be there to help you make confident choices that match your style and budget. We will send you documents to confirm your selection through JobTread and make your selections available to your construction team.
-
Absolutely. You’ll have a Design Consultant and Project Manager who will oversee your project and keep you updated at each phase. They’re available to answer questions, provide updates, and make sure you feel supported throughout the entire process.
-
Yes, we manage all necessary permits, zoning approvals, and HOA clearances on your behalf. Our team is experienced in navigating local regulations, so you can trust us to handle the paperwork and requirements, allowing you to focus on the exciting aspects of your remodel.


